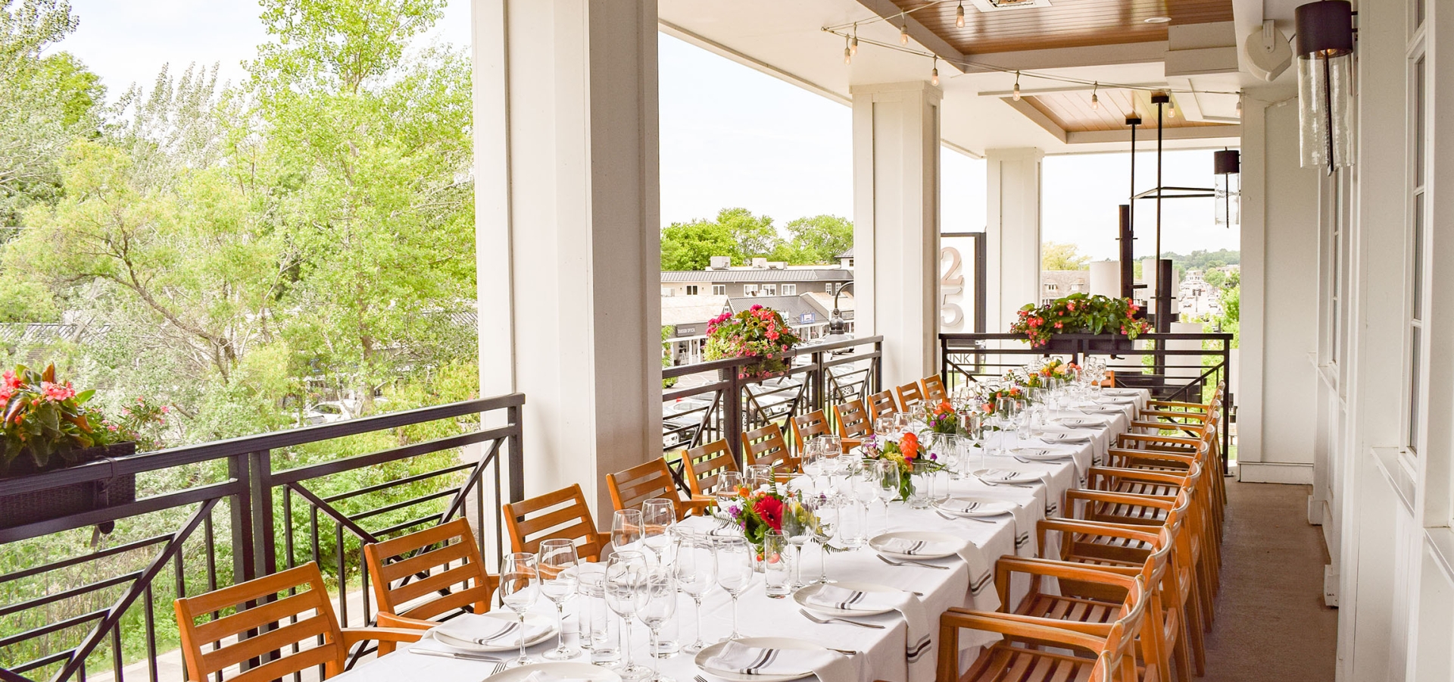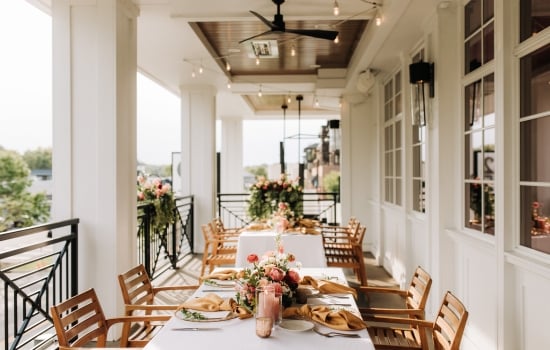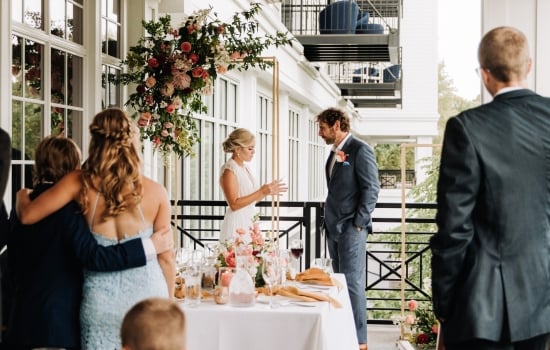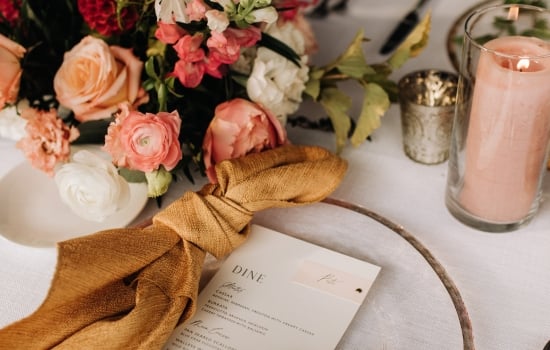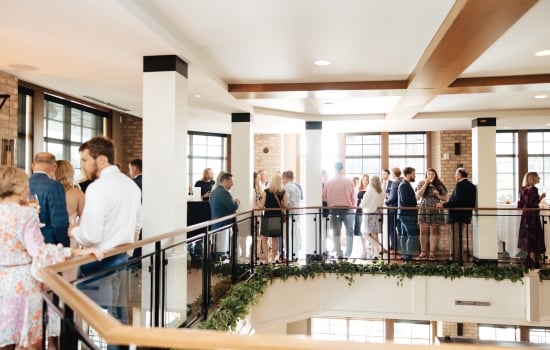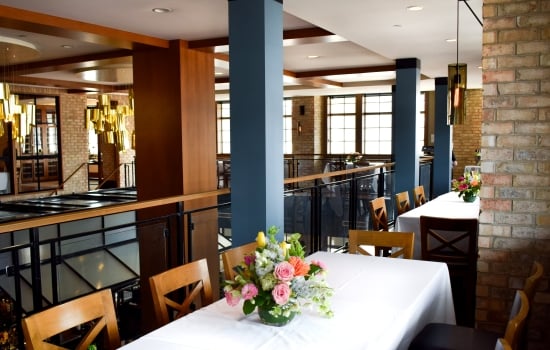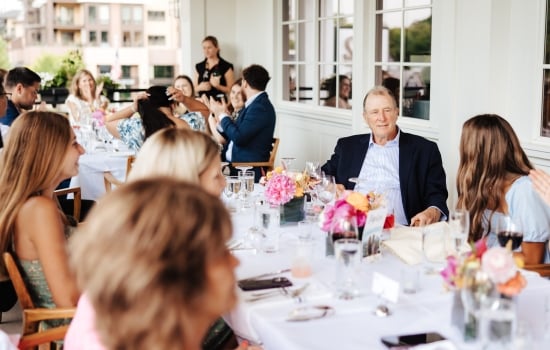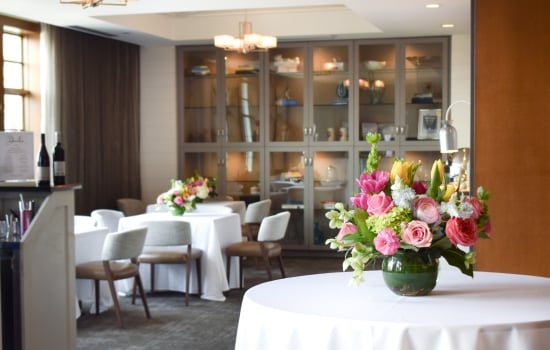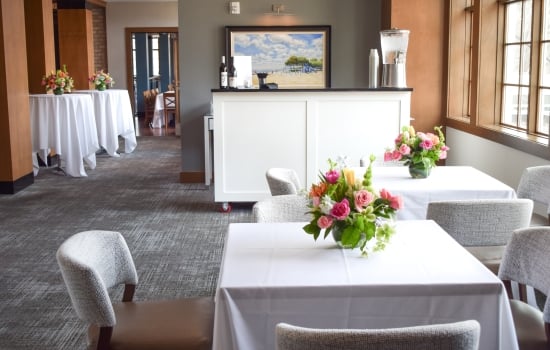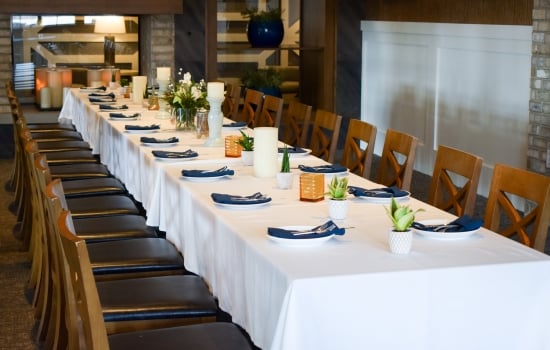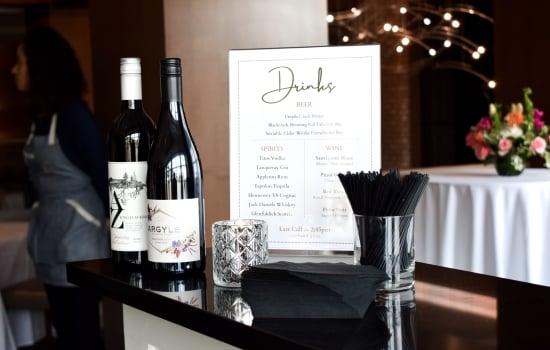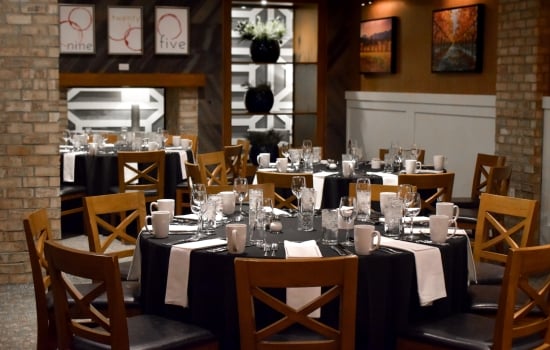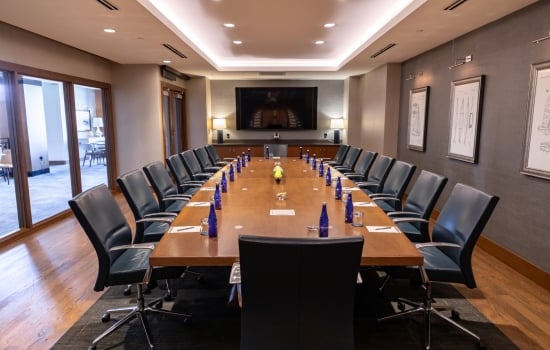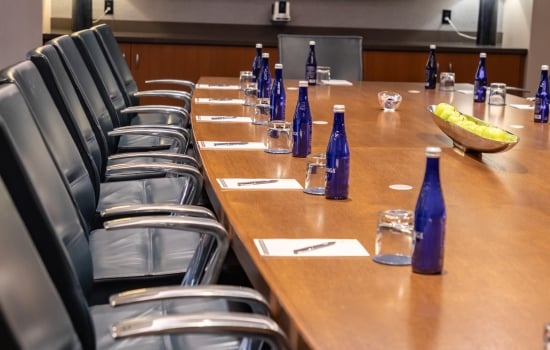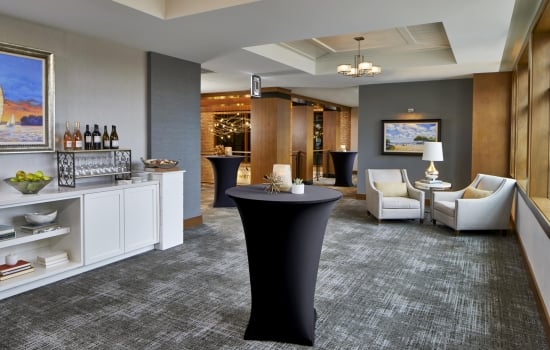Inspiring Spaces
From intimate dinners to lively celebrations, ninetwentyfive offers a collection of stylish and flexible spaces designed to elevate any gathering. Whether you’re hosting a private dining experience in the Lake Street Dining Room, a cozy reception in the Living Room, or a larger event across our mezzanine-level spaces, each setting is thoughtfully designed to provide a warm and inviting atmosphere. With high-speed WiFi, adaptable seating arrangements, and a seamless blend of indoor and outdoor spaces, we create the perfect backdrop for memorable moments.
| Event Space | Square Feet | Room Size | Ceiling Height | Classroom Style | Theater Style | Rounds of 8 | Reception Space | Conference Style | U Shape | Crescent Rounds of 6 |
|---|---|---|---|---|---|---|---|---|---|---|
| Wayzata Ballroom | 2700 | 45 X 63 | 10' | 120 | 168 | 144 | 130 | 54 | 24 | 102 |
| Board Room | 605 | 18 X 37 | 10' | N/A | N/A | N/A | N/A | 16 | N/A | N/A |
| Meeting Rooms A & B | 830 | 30 X 29 | 10' | 48 | 65 | 40 | 30 | 18 | 23 | 36 |
| Presidential Suite | N/A | N/A | N/A | N/A | N/A | N/A | N/A | 10 | N/A | N/A |
| Fireside Room | 504 | 28 X 18 | 10' | 16 | 42 | 40 | 42 | 22 | 20 | N/A |
| Mezzanine-Level Porches | 500 | 50 X 10 | 10' | N/A | N/A | N/A | 40 | 24 | N/A | N/A |
| Great Lawn – Meetings | 12000 | N/A | N/A | N/A | N/A | N/A | N/A | N/A | N/A | N/A |
| 925 Upper Level | 2219 | N/A | N/A | N/A | N/A | N/A | 190 | N/A | N/A | N/A |
Sorry, no results were found.
Mezzanine Porches
Capacity: 24 | SQ FT: 500
Two private porches with recessed heating units, ceiling fans, high-speed WiFi, and adaptable seating arrangements. The mezzanine-level porches are enclosed during the colder months, ensuring comfort year-round.
925 Upper Level
Capacity: 190 | SQ FT: 2,219
A semi-private combination of the Fireside Room, Mezzanine of 925, Mezzanine Porches, and Living Room, offering indoor and outdoor space for up to 190 guests with high-speed WiFi and flexible seating.
Fireside Room
Capacity: 42 | SQ FT: 504
The Fireside Room offers an intimate yet versatile setting on the second floor of ninetwentyfive. Spanning 504 square feet, this semi-private space accommodates up to 42 guests featuring flexible seating arrangements and high-speed WiFi to suit any gathering.
Living Room
Capacity: 24 | SQ FT:
Tucked away on the second floor, the Living Room is an intimate, light-filled space ideal for smaller gatherings. With natural light streaming in through large windows, this versatile venue sets the perfect tone for cocktail receptions, farewell brunches, and private celebrations. Conveniently located adjacent to the Board Room, it also serves as a sophisticated pre-function space for meetings and events.
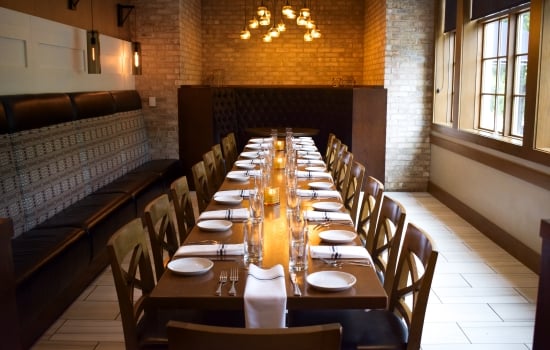
Lake Street Dining Room
Capacity: 45 | SQ FT:
A semi-private dining space on the first floor near the main restaurant, featuring large windows for natural lighting, flexible seating arrangements, and high-speed WiFi.
Board Room
Capacity: 16 | SQ FT: 605
A 605-square-foot space with an executive-style board table, high-speed WiFi, a 1080P 90″ LED backlit LCD monitor, USB, VGA, and HDMI connectivity, in-table power outlets, video and conference calling capabilities, house sound, and an adjacent pre-function space.



