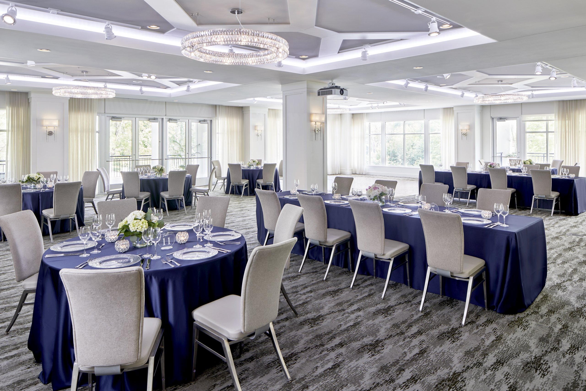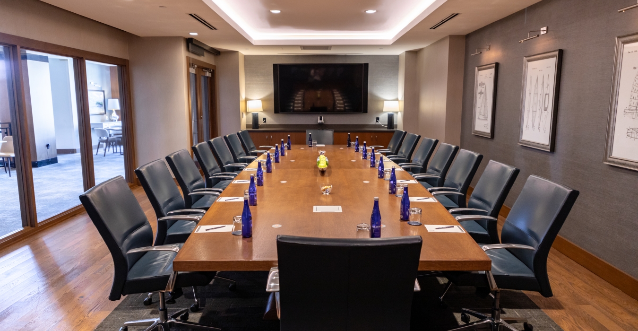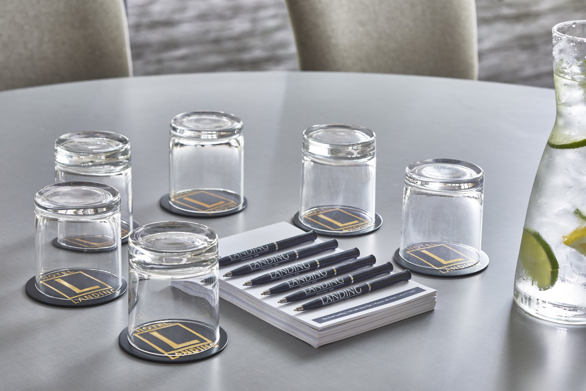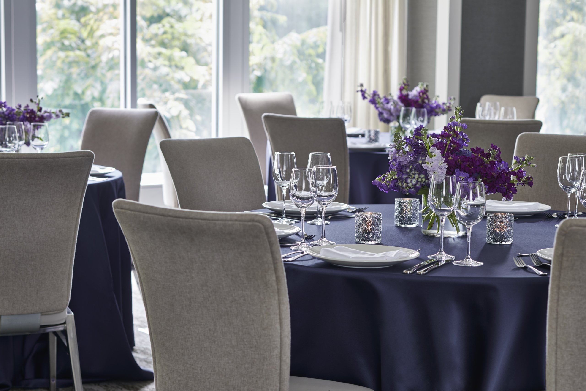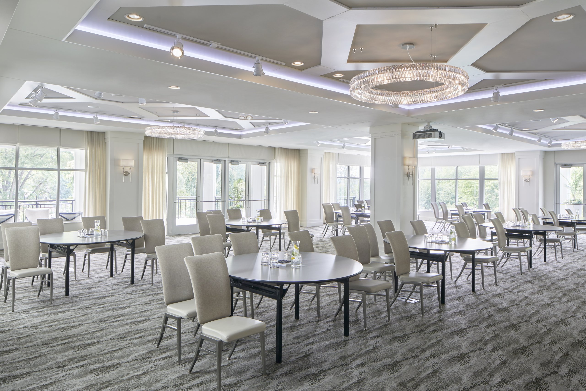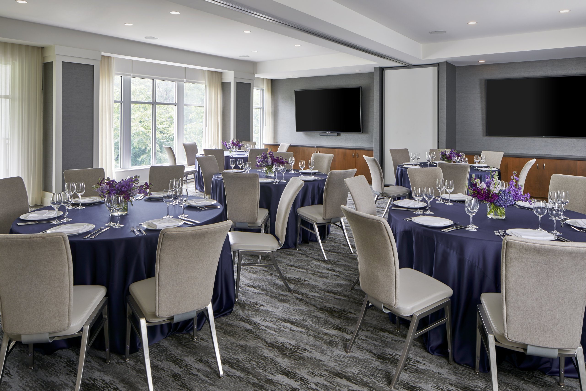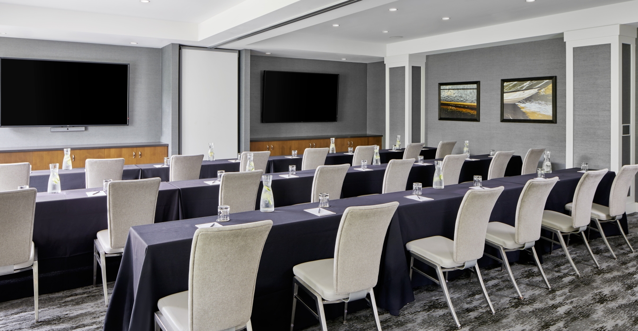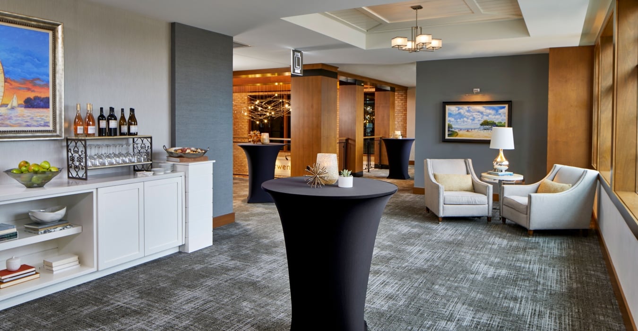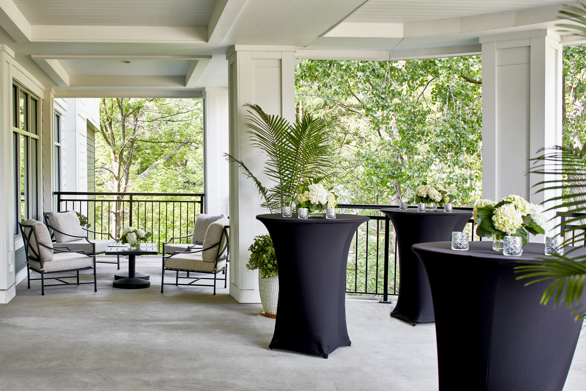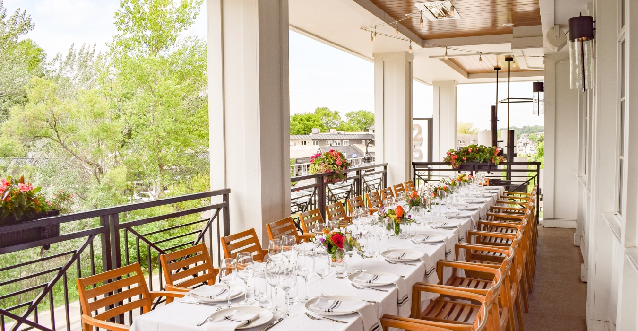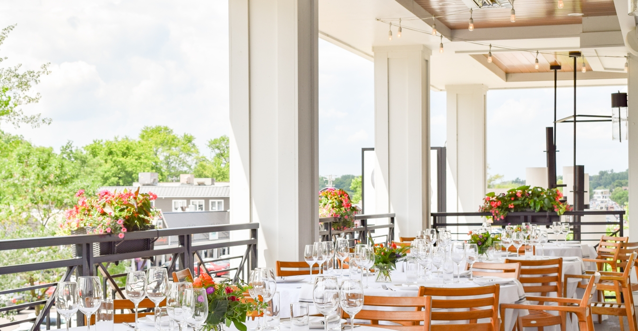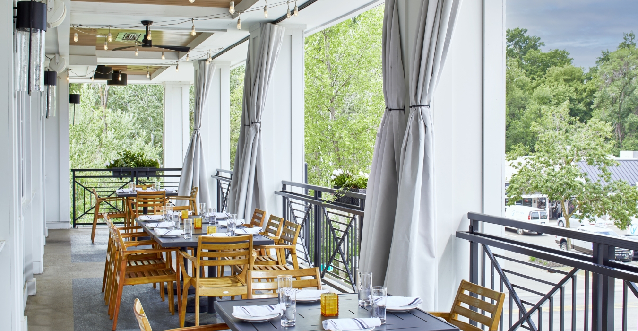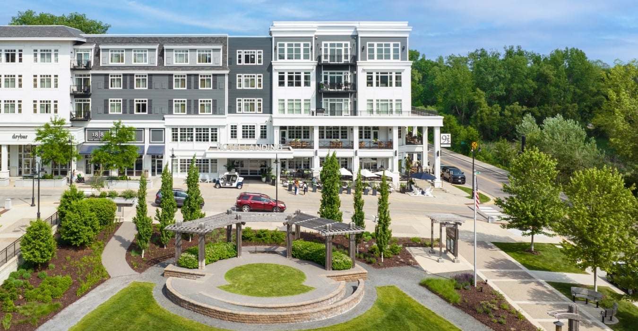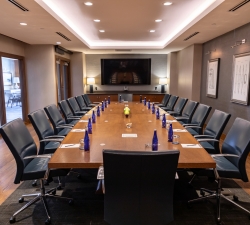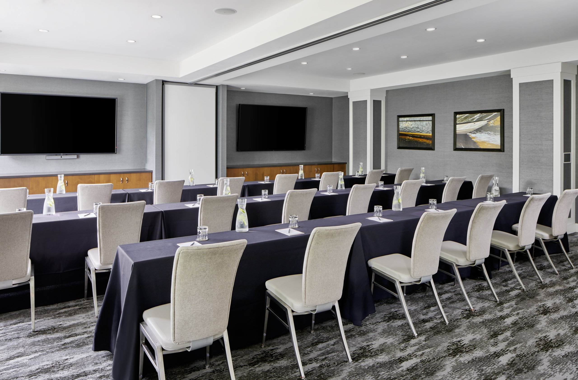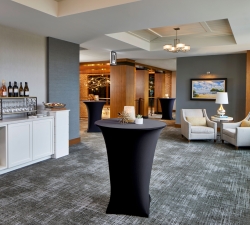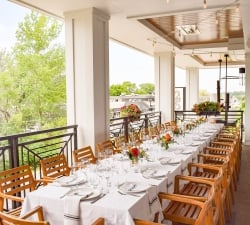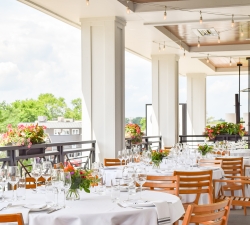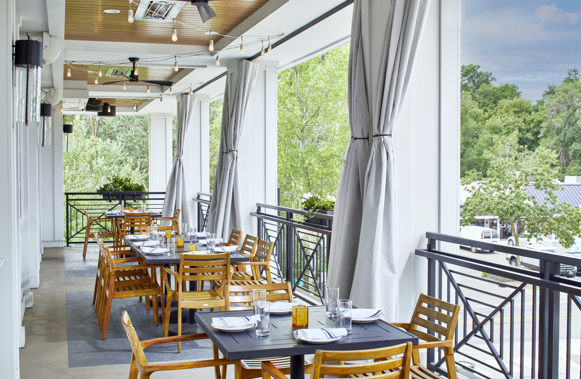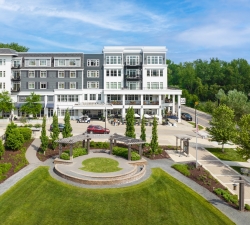Nice to Meet You
Exceeding your expectations when hosting a high-level meeting is our specialty at The Hotel Landing. Our four event spaces are equipped with state-of-the-art technology that makes planning and executing a meeting easier. Let’s get started.
4,174ft2
Total Space
1,175ft2
Outdoor Space
Up to 180
Attendees
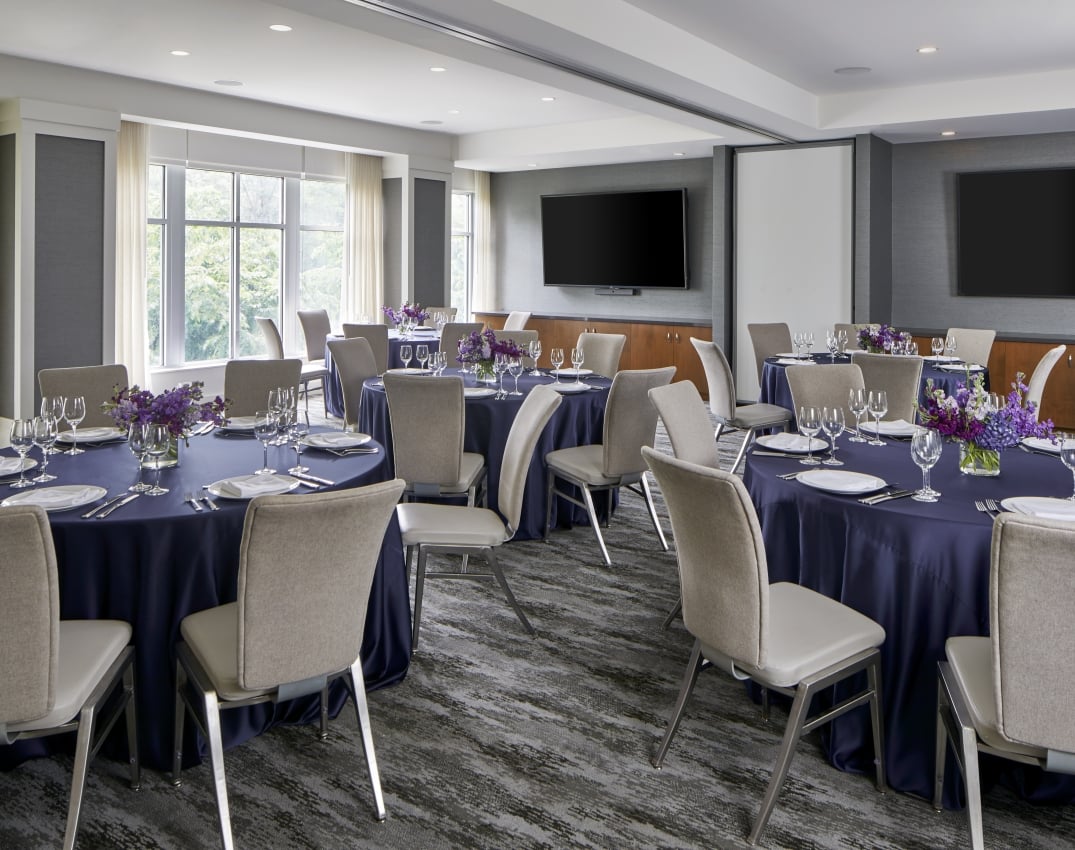
Venues
inspiring spaces
From the Board Room to the Ballroom, the Garden Patio to the Great Lawn: We have the ideal space to match your special event.
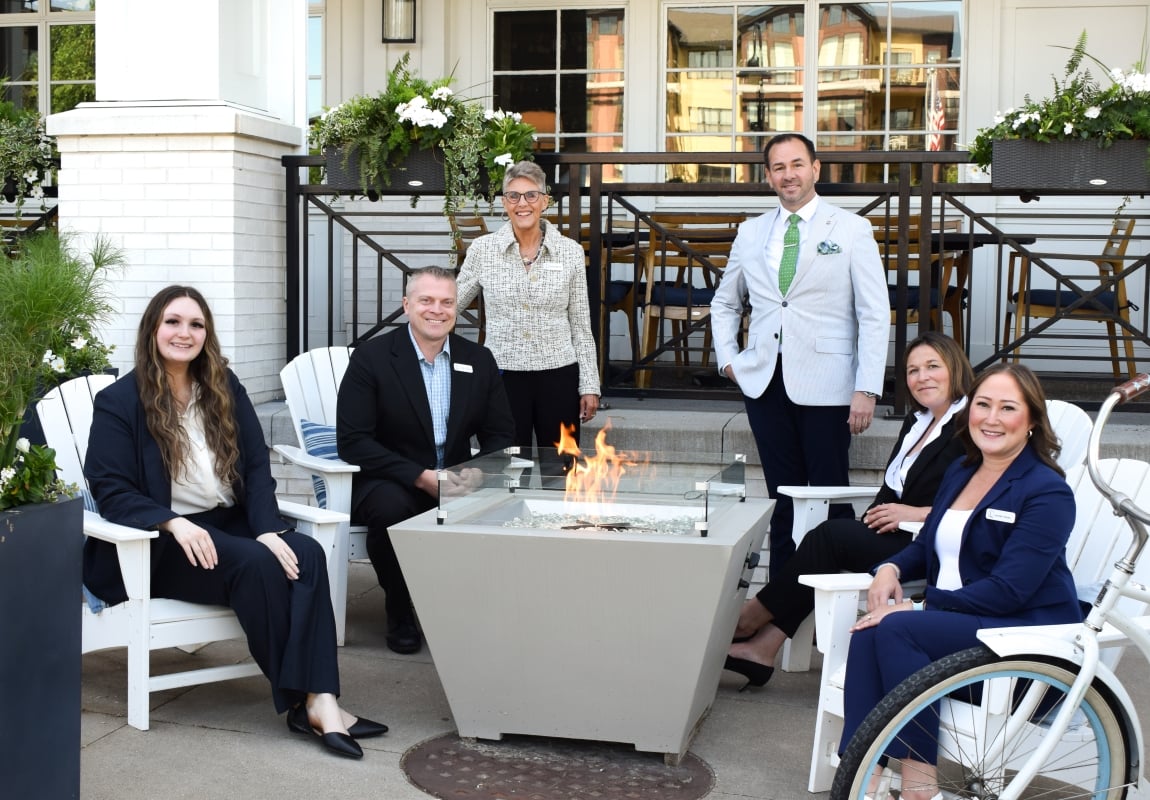
Request for Info
Get in Touch with Us
Tell us about your upcoming gathering so our team of experts can deliver a genuinely customized and truly unforgettable event.
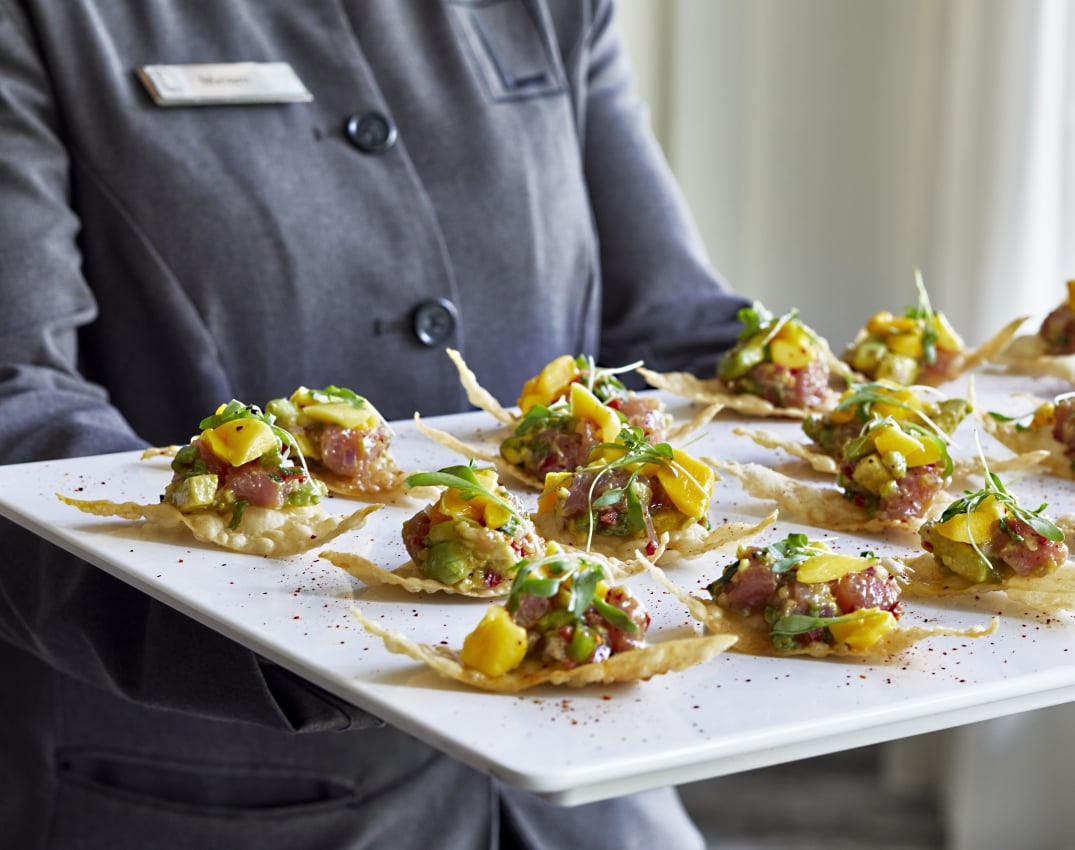
Catering
fabulous food & drink
Make your meeting deliciously memorable with customized catering from our professional culinary experts at The Hotel Landing’s restaurant, ninetwentyfive.
Wayzata’s Best Meeting Retreat
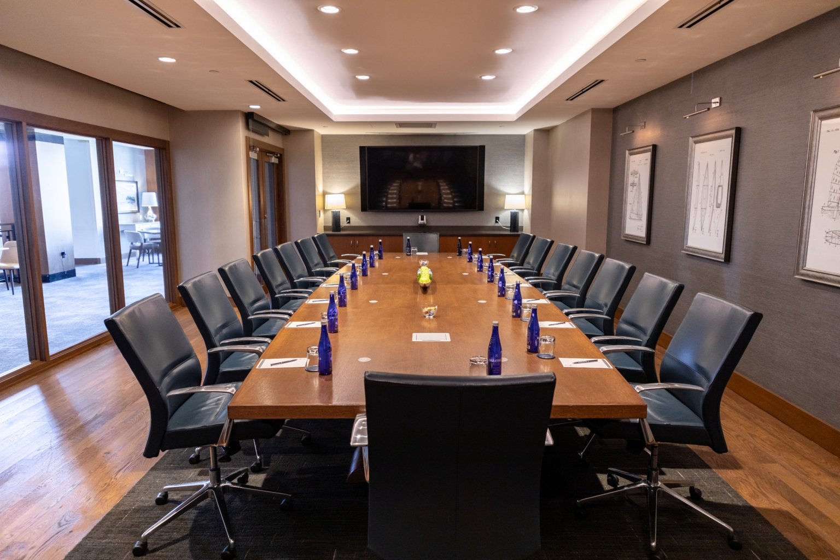
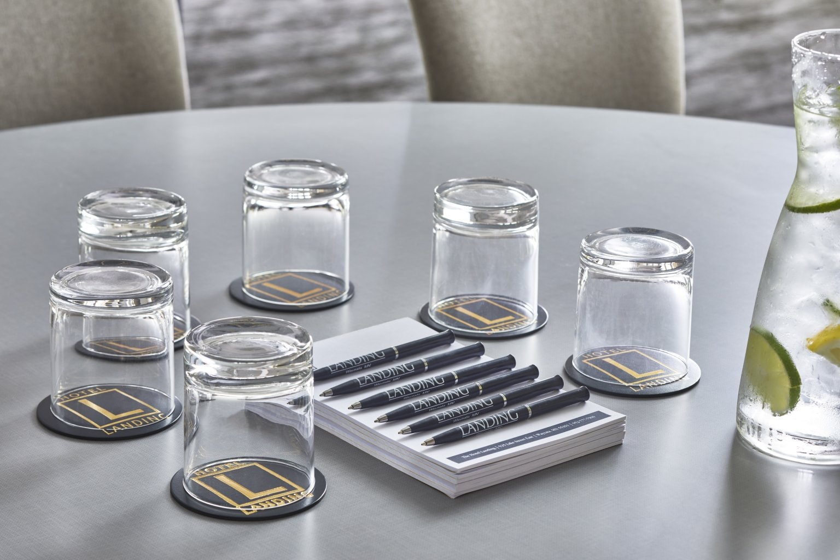
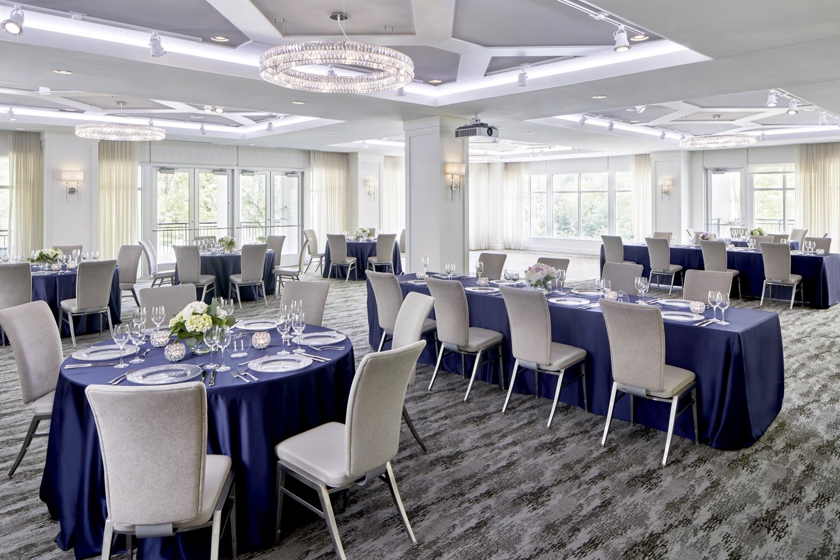
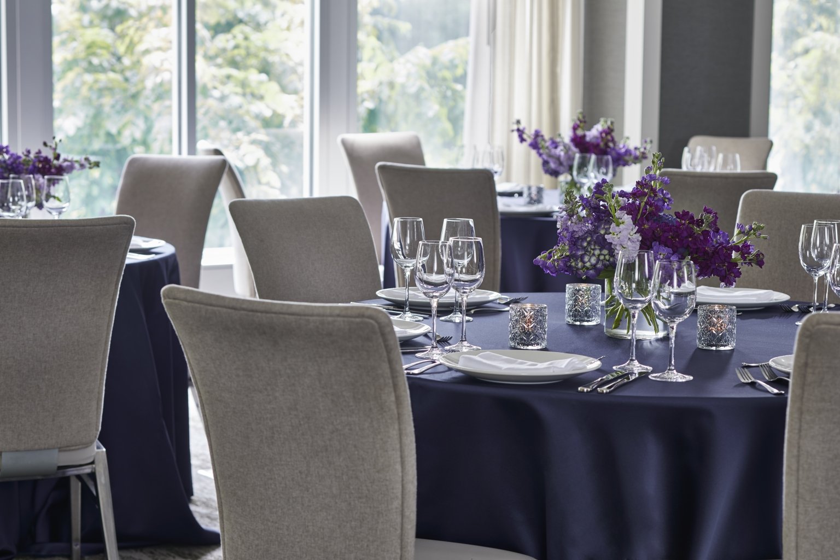
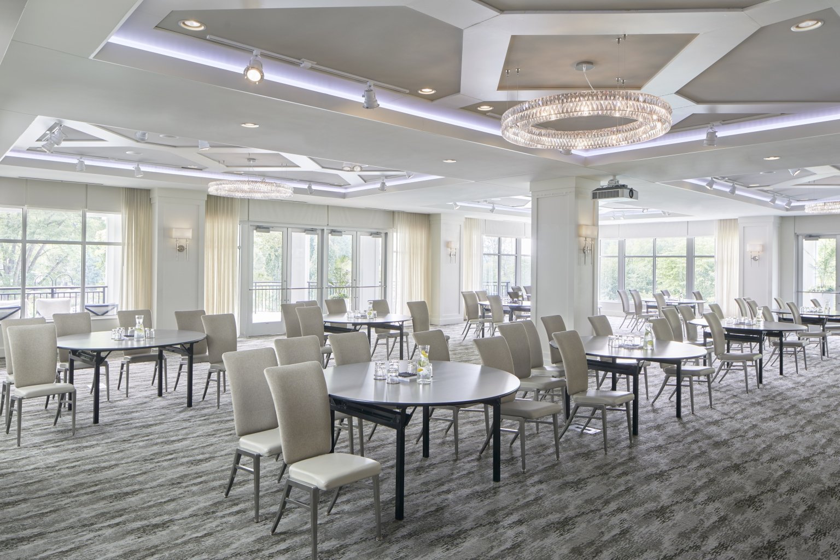
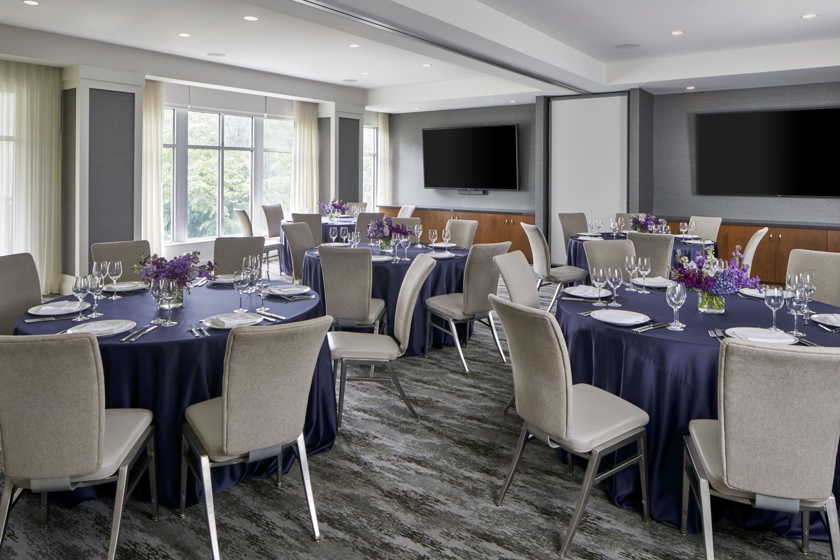
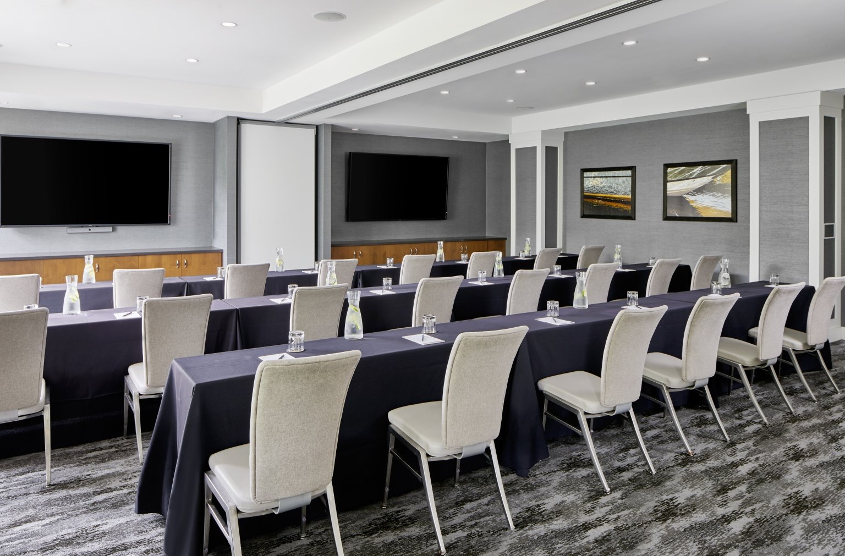
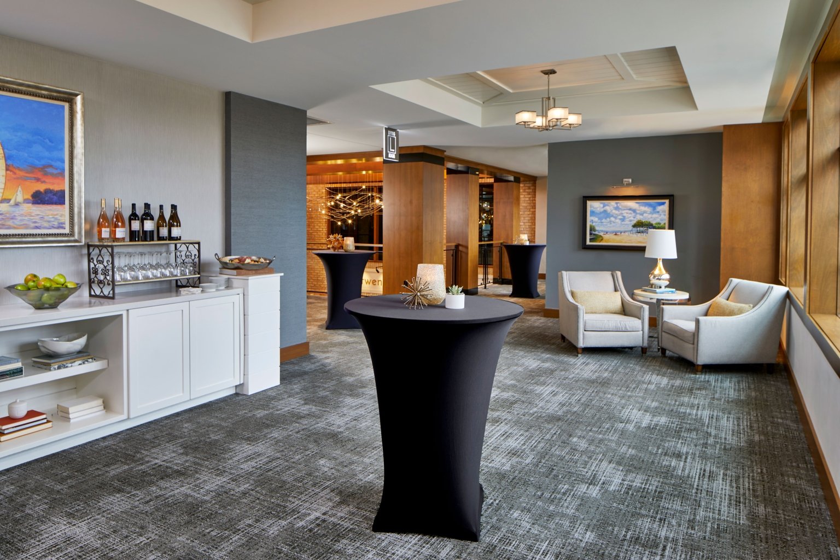
Frequently Asked Questions
Yes, you can! Please note there is a corkage fee for wine brought in and a cake-cutting fee for cake brought in.
Yes, our Social Catering Manager acts as your wedding coordinator.
Yes, we can accommodate both in our hotel function rooms and in ninetwentyfive restaurant.
Both catered functions and private dining functions have individual specific cancellation policies that are prorated based on when the cancellation occurs.



