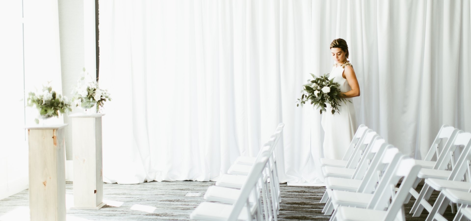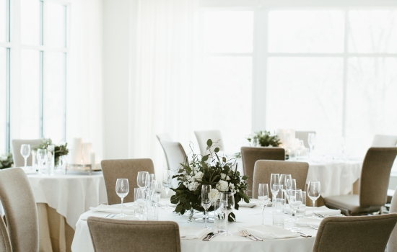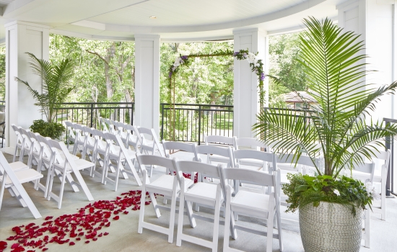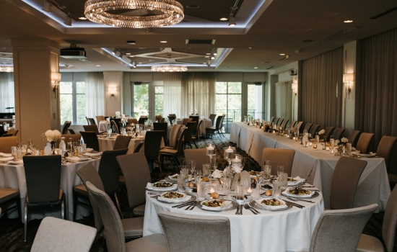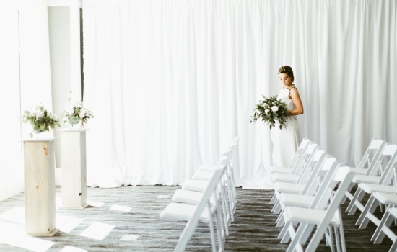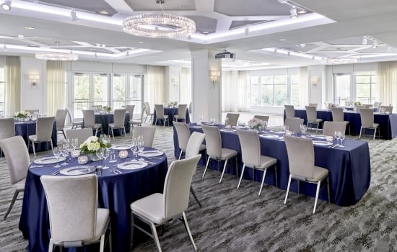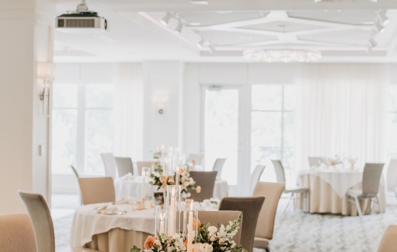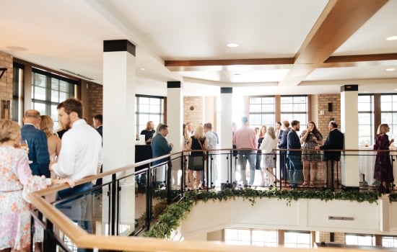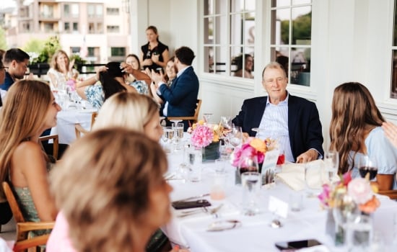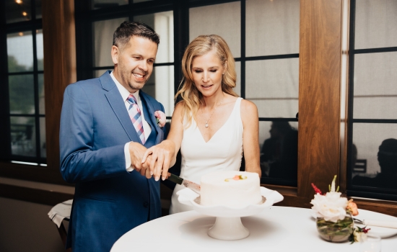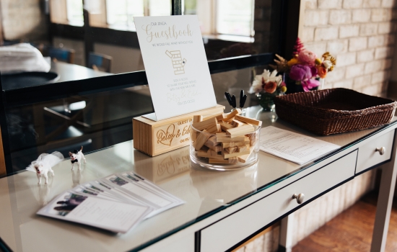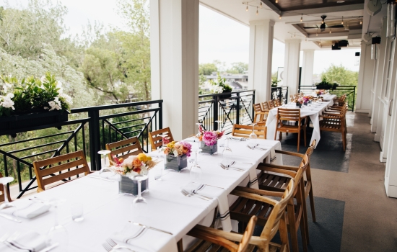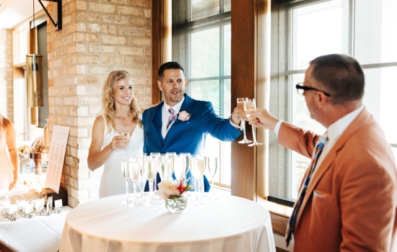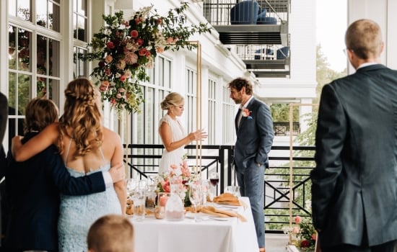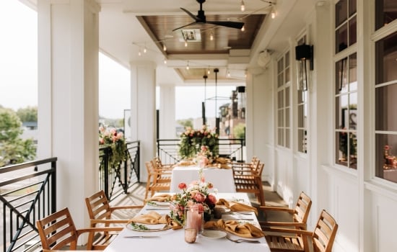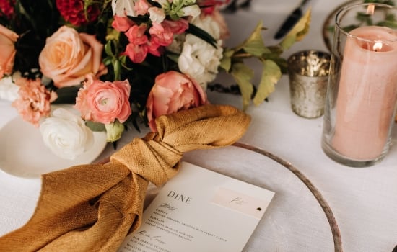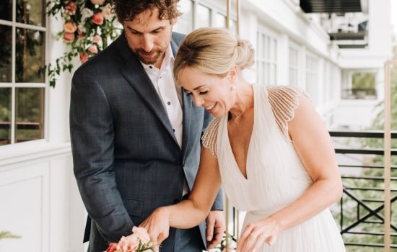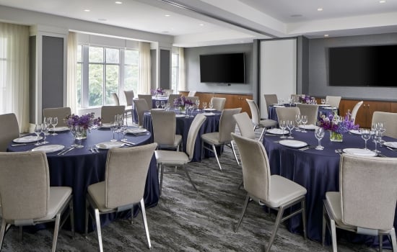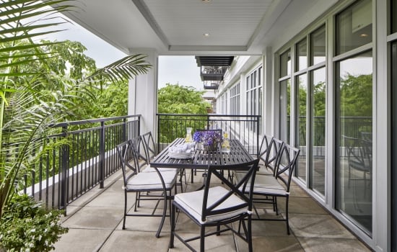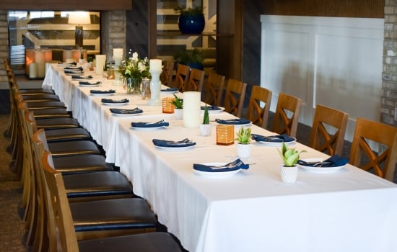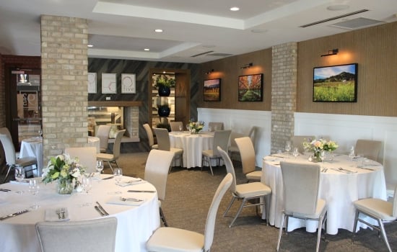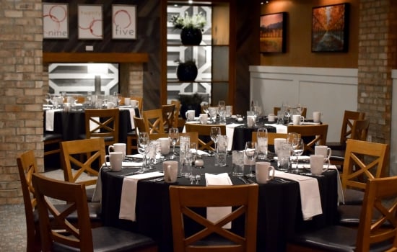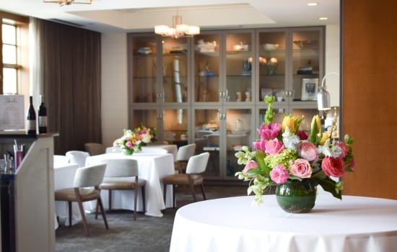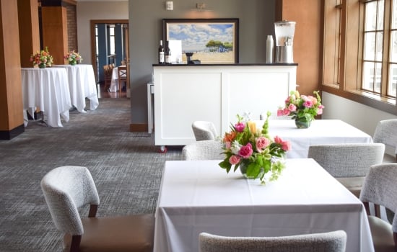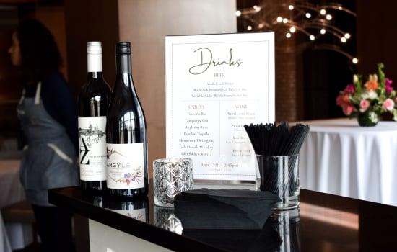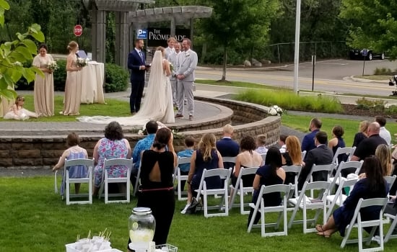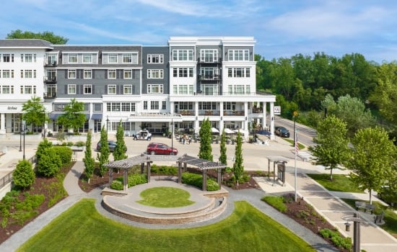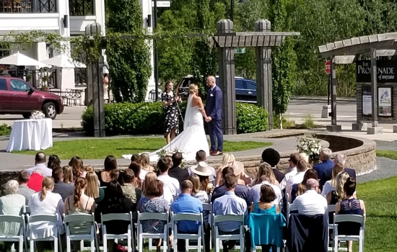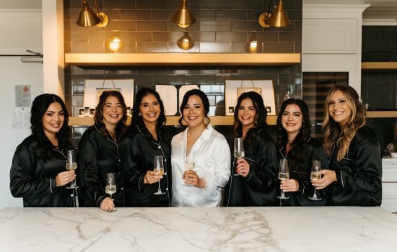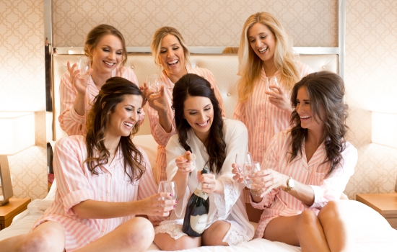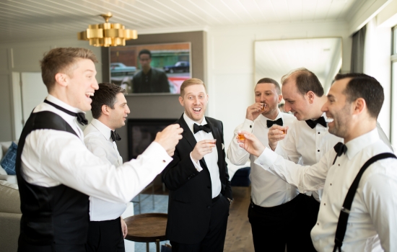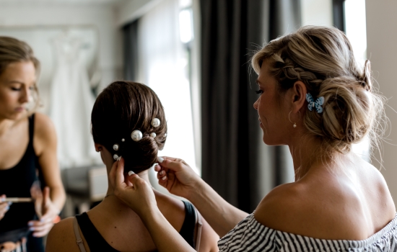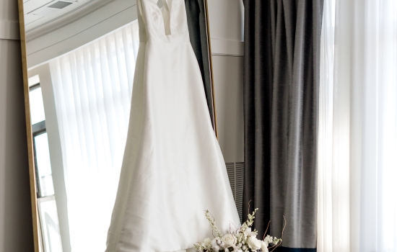Inspiring Spaces
From grand celebrations on our picturesque Wayzata Ballroom to intimate boutique weddings on the Mezzanine Porches, we offer the perfect Lake Minnetonka venue to bring your vision to life. Whether you’re planning a sweeping gathering or a close-knit affair, our diverse settings blend charm and sophistication to create the perfect backdrop for your special day.
| Event Space | Square Feet | Room Size | Ceiling Height | Classroom Style | Theater Style | Rounds of 8 | Reception Space | Conference Style | U Shape | Crescent Rounds of 6 |
|---|---|---|---|---|---|---|---|---|---|---|
| Wayzata Ballroom | 2700 | 45 X 63 | 10' | 120 | 168 | 144 | 130 | 54 | 24 | 102 |
| Board Room | 605 | 18 X 37 | 10' | N/A | N/A | N/A | N/A | 16 | N/A | N/A |
| Meeting Rooms A & B | 830 | 30 X 29 | 10' | 48 | 65 | 40 | 30 | 18 | 23 | 36 |
| Presidential Suite | N/A | N/A | N/A | N/A | N/A | N/A | N/A | 10 | N/A | N/A |
| Fireside Room | 504 | 28 X 18 | 10' | 16 | 42 | 40 | 42 | 22 | 20 | N/A |
| Mezzanine-Level Porches | 500 | 50 X 10 | 10' | N/A | N/A | N/A | 40 | 24 | N/A | N/A |
| Great Lawn – Meetings | 12000 | N/A | N/A | N/A | N/A | N/A | N/A | N/A | N/A | N/A |
| 925 Upper Level | 2219 | N/A | N/A | N/A | N/A | N/A | 190 | N/A | N/A | N/A |
Sorry, no results were found.
Wayzata Ballroom
Capacity: 168 | SQ FT: 2,700
Celebrate your wedding day in our most elegant and spacious venue. The Wayzata Ballroom features customizable ambiance and color-changing cove lighting to match the mood of your celebration. The two private balconies are perfect for intimate ceremonies, golden hour photos, or a quiet moment away from the crowd. An adjacent pre-function area sets the stage beautifully for a welcoming cocktail hour.
925 Upper Level
Capacity: 190 | SQ FT: 2,219
Located on the 2nd floor, the 925 Upper Level is comprised of the Fireside Room, Mezzanine of 925, both Mezzanine Porches and the Living Room. The Upper Level is the perfect combination of indoor and outdoor space for hosting up to 190 guests for welcome receptions, boutique wedding ceremonies, and receptions.
Mezzanine Porches
Capacity: 40 | SQ FT: 500
Located on the second floor with charming views of Lake Street and downtown Wayzata, our all-season Mezzanine Porches offer a warm and inviting setting for wedding celebrations. Perfect for rehearsal dinners, intimate receptions, gift openings, or farewell brunches, these private spaces provide a cozy yet elevated atmosphere to gather, toast, and create lasting memories throughout your wedding weekend.
Salons A & B
Capacity: 65 | SQ FT: 830
Perfect for intimate wedding celebrations or boutique-style gatherings, Salons A & B can be used together or separately to suit your event needs. A private balcony adds 275 square feet of charming outdoor space, ideal for quiet moments or small group mingling. This flexible space is well suited for cozy dinners, standing receptions, and personalized wedding experiences.
Fireside Room
Capacity: 42 | SQ FT: 504
Our Fireside Room offers a cozy, semi-private setting on the second floor—perfect for intimate wedding celebrations, boutique dinners, or small gatherings with your closest friends and family. With a warm and inviting atmosphere, it’s the perfect place to share heartfelt memories and enjoy time together.
Living Room
Capacity: 24 | SQ FT:
Tucked away on the second floor, the Living Room is an intimate, light-filled space ideal for smaller gatherings. With natural light streaming in through large windows, this versatile venue sets the perfect tone for cocktail receptions, farewell brunches, and private celebrations.
Great Lawn
Capacity: 200 | SQ FT: 12,000
Located just steps from the entrance of The Hotel Landing, the Great Lawn offers over 12,000 square feet of beautiful outdoor space—perfect for wedding ceremonies, receptions, and celebrations under the open sky. This spacious lawn provides a picturesque setting for your special day, ideal for summer events and memorable gatherings with family and friends.



